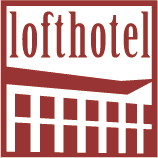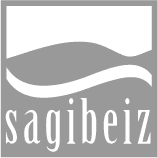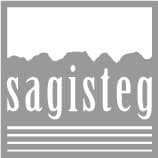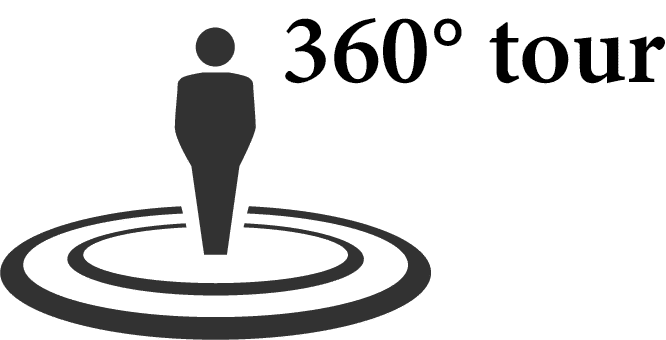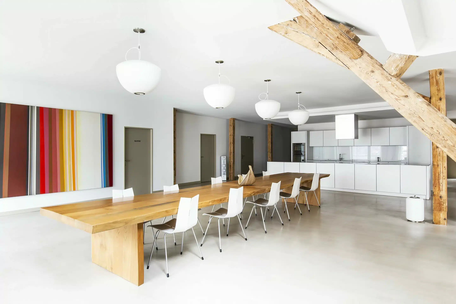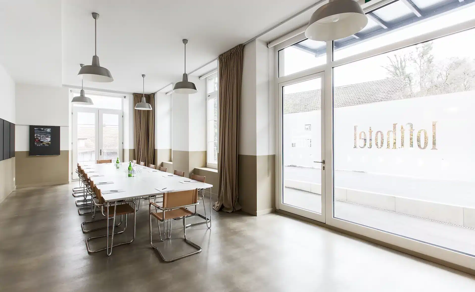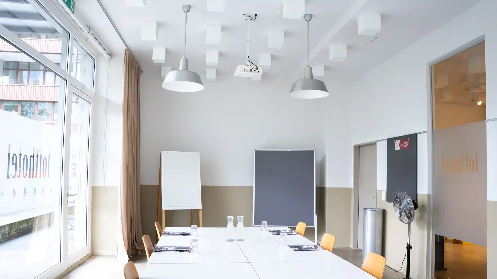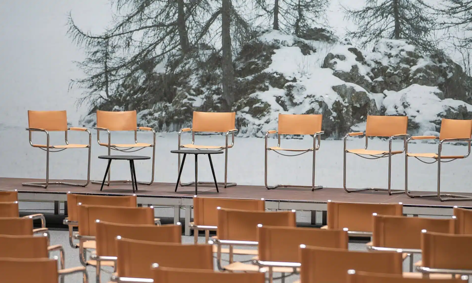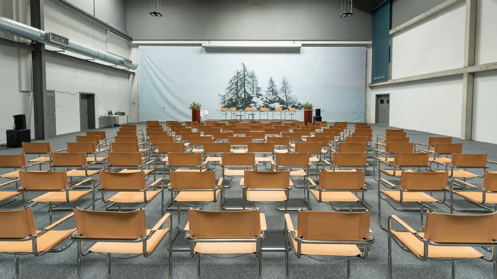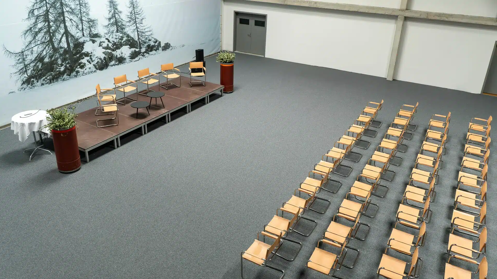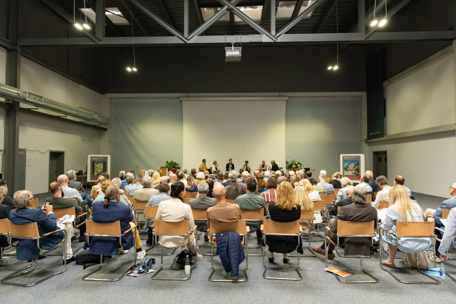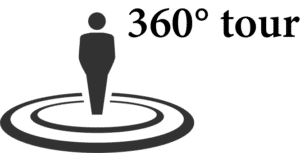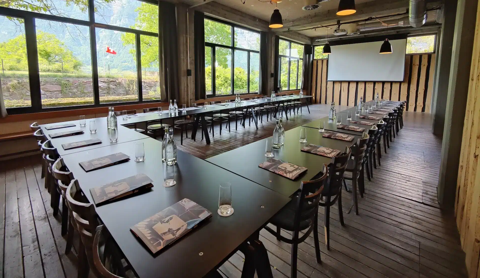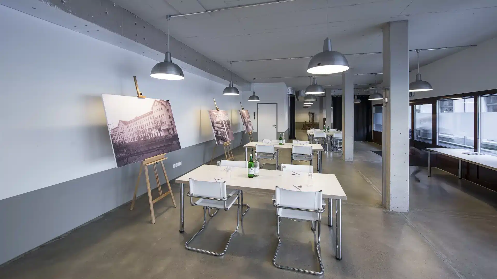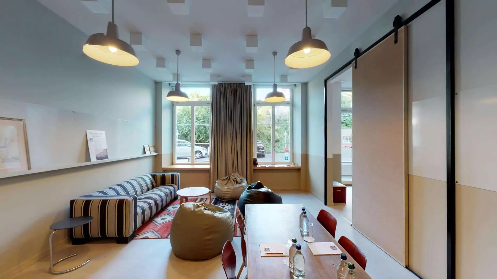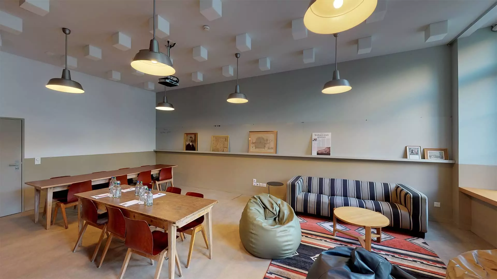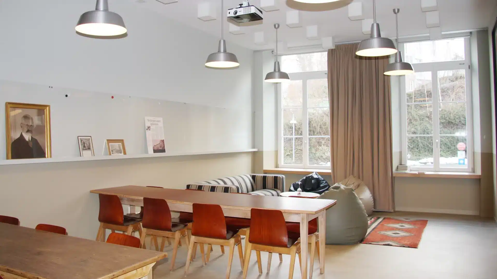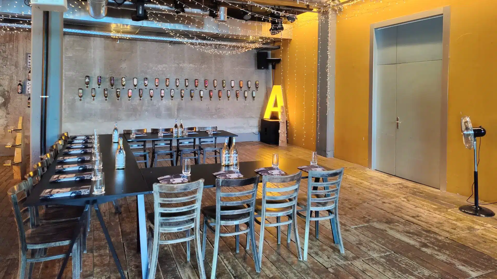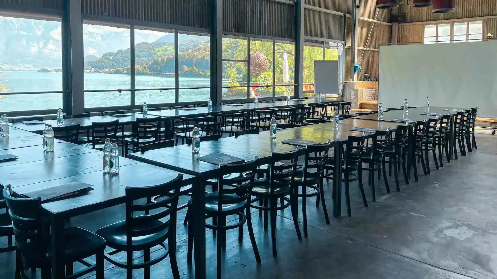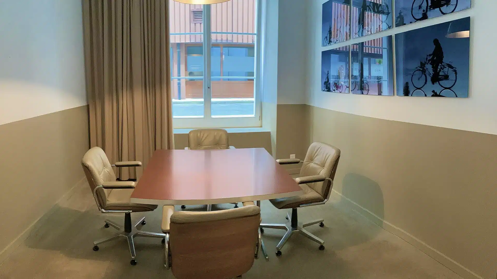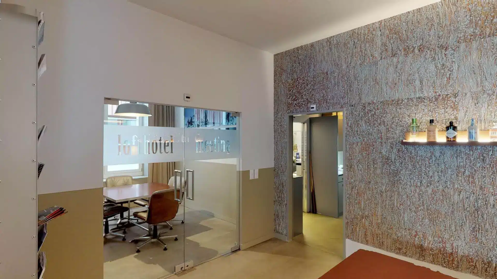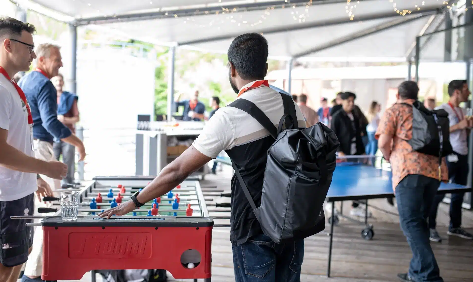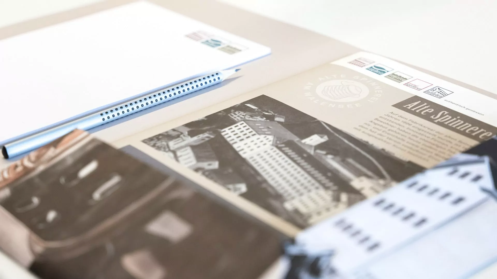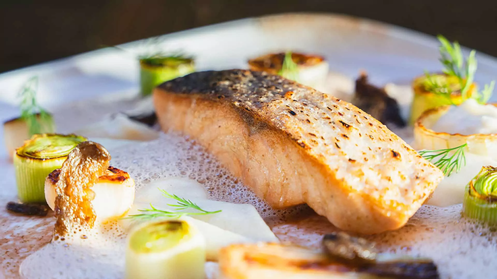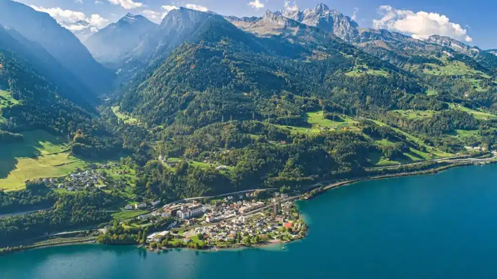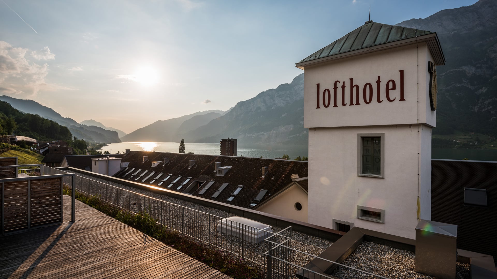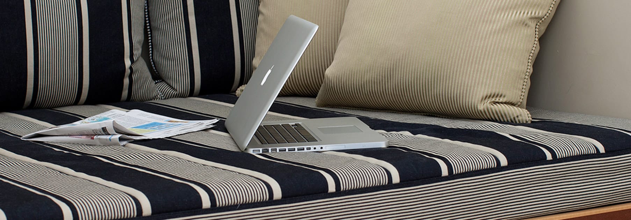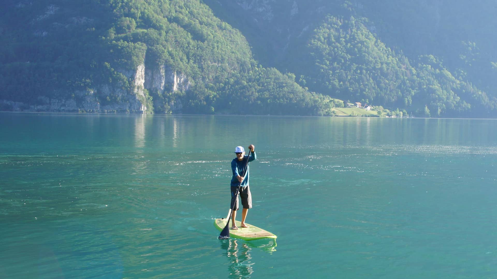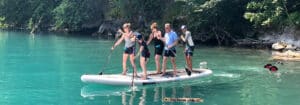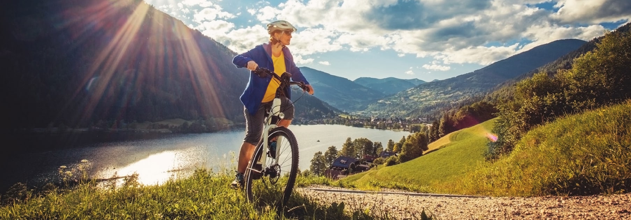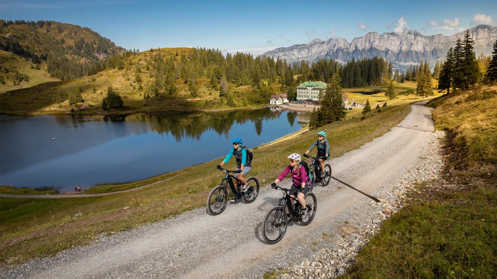Spacious seminar rooms with history
In the past, high-quality yarn was spun in today’s seminar rooms at the lofthotel. Today, the converted rooms of the spacious building complex offer the ideal atmosphere for spinning new ideas and projects together.
Take advantage of the beautiful lakeside location, the inspiring environment and the modern designed as well as top equipped rooms of the lofthotel for your perfect seminar!
Conference and seminar rooms are available for groups of 4 to 500 people, all with modern infrastructure.
Group activities
Whether it’s fun and games, sporting activities or an aperitif right by the lake: combine your conference with unique supporting programs on our premises →
First class material on site
When we built our seminar facilities, we made sure that your stay would be as pleasant as possible, both from a technical and a personal point of view.
Our basic technical equipment includes screen, beamer, blackboards and/or whiteboards as well as flipcharts.

Additional option Samsung Flip 55" Touch
Digitales Flipchart mit den Vorteilen eines 55-Zoll-grossen UHD-Displays und der Interaktivität eines Touchscreens.
Schnell einsatzbereit durch einfache Installation und Inbetriebnahme. Transportabel und platzsparend durch den stabilen Standfuss mit Rollen.
Der Samsung Flip ist auch mit „Logitech MeetUp“ kombinerbar.
Bedienungsanleitung (de) →
Bedienungsanleitung (en) →
Samsung (en) →
“The infrastructure was great, as were the facilities, the snacks and the welcome coffee. We would love to come back.”

Included services and add-ons
Click here for the standard equipment of our seminar rooms and possible add-ons (available for an extra charge) →
Seminar menus
Discover our business lunch and dinner offers →

Logitech MeetUp Conference System
MeetUp ist die führende Konferenzkamera von Logitech, speziell entwickelt für kleine Konferenzräume und spontane Meetings im kleinen Rahmen.
Durch das raumerfassende, sehr weite 120-Grad-Sichtfeld sorgt MeetUp dafür, dass jeder am Konferenztisch deutlich sichtbar ist.
Die drei waagrecht ausgerichteten Beamforming-Mikrofone und der feinabgestimmte Lautsprecher sind für die Klangverhältnisse in kleinen Räumen optimiert.
Produktelink →
Bedienungsanleitung (de) →
Bedienungsanleitung (en) →
sagibeiz
Our restaurant with lakeside terrace and delicious food →
Contact / Arrival
Far away from the hustle and bustle of the big city and yet easily accessible: you can reach Murg from Zurich in just one hour, from Chur and Glarus in just 30 minutes →
